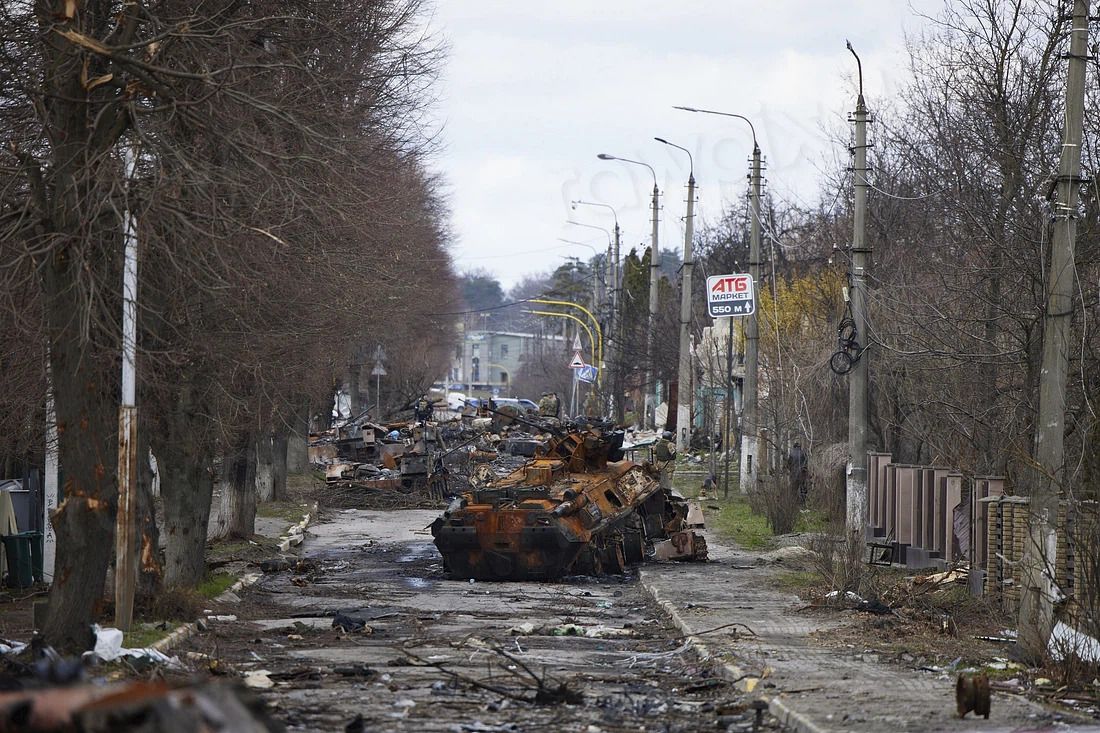Italian architecture and design firm Carlo Ratti Associati (CRA) has unveiled plans for a totally different kind of skyscraper.
The “Playscraper” is 90-meters high, and is essentially 8 tennis courts stacked Jenga-like atop one another totaling 5,500 square meters (60,000 square feet) of playing space, with floor to ceiling windows illuminating the rooms and giving the players within superb views of the surrounding skyline.
Developed for RCS Sport, one of Europe’s leading sport broadcasters that organize things like cycling, running, and tennis, the Playscraper has been designed with no particular destination city in mind. It would utilize lightweight, stainless-steel material from Broad Sustainable Building, inspired by the space shuttle, and that has been used in prefabricated projects before.
The exterior of the tennis tower would be coated in electronic facades allowing passers by to stop and watch live sporting events and other digital displays.
“This project would not just create a new icon for sports lovers,” said architect and engineer Carlo Ratti, founder of CRA in a release.
“It also experiments with a new type of public space, extending vertically instead of horizontally. The tower is easy to install and dismantle and can be easily moved. This flexible approach fits the circular nature of today’s sports competitions, which move from location to location throughout the year”.
CRA constantly pushes the boundaries of design and architecture, and each new project tends to give one a surprise. In 2019, CRA unveiled VITAE, a high-tech cancer research center enveloped by a spiral walkway shaded by a 650-feet long vineyard, hydroponic gardens, greenhouses, and public spaces totaling 5,000 square meters.



